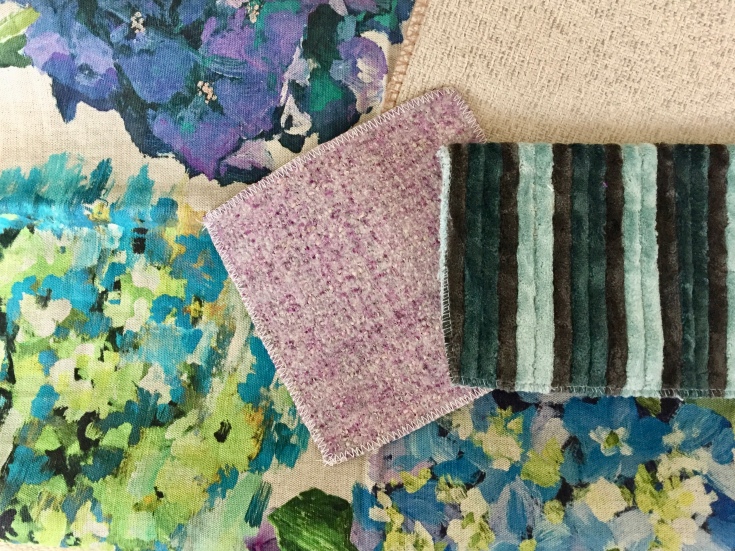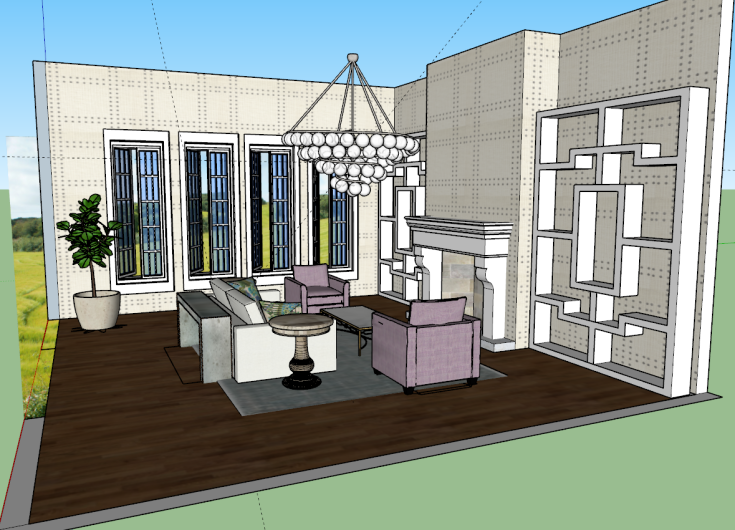One of my courses, this semester is Visual Presentation, which I am thoroughly enjoying. We have learned how to draw one-point and two-point perspective drawings for interiors and selected FF&E for a Living Room in a home.
We are currently, learning Sketch-Up which is a Google tool used to help designers, architects, and other art creators be able to easily create 3-dimensional interiors & exteriors of buildings, insert furnishings, manipulate color, textiles, and finishes. This past week we learned how to import a floor plan, build walls, insert windows, construct the fireplace, and begin importing our selections for the Living Room. Take a look at how the progression is coming along!



This is wonderful. What s great tool to have for clients. So helpful for them to visualize their space!
On Sun, Feb 25, 2018 at 1:34 PM margaret ann interiors wrote:
> margaretanninteriors posted: “One of my courses, this semester is Visual > Presentation, which I am thoroughly enjoying. We have learned how to draw > one-point and two-point perspective drawings for interiors and selected > FF&E for a Living Room in a home. We are currently, learning ” >
LikeLike